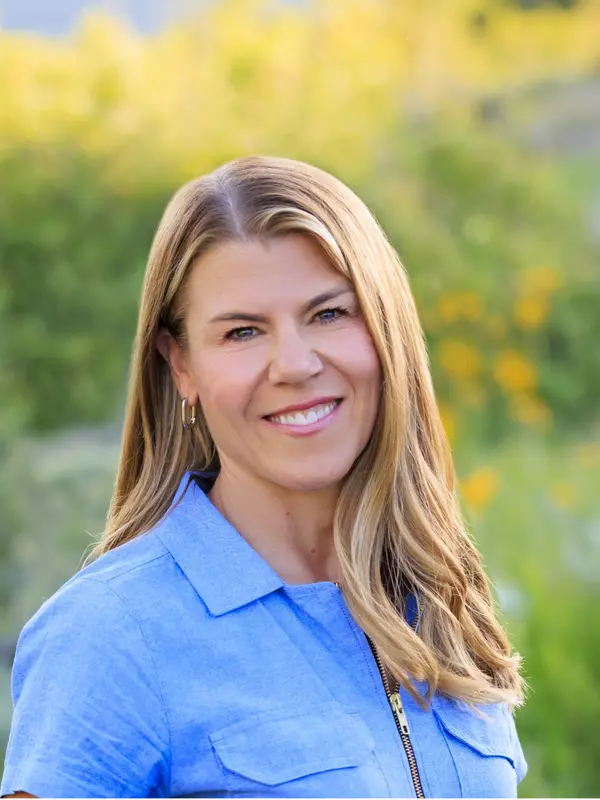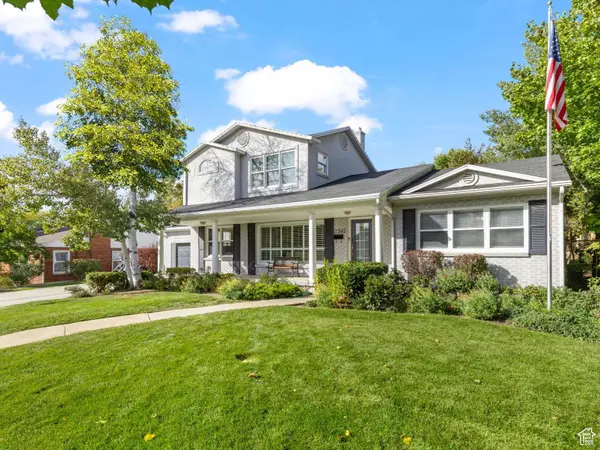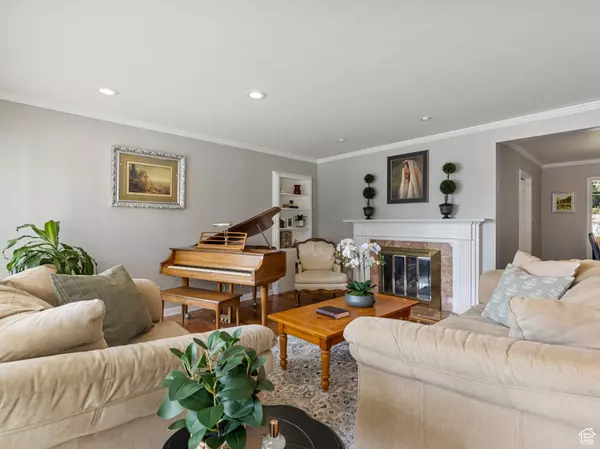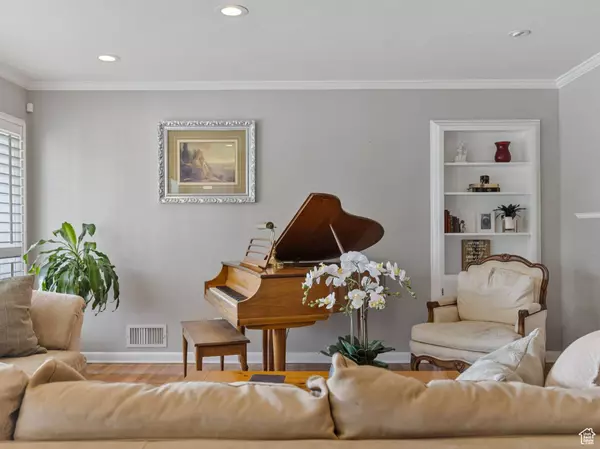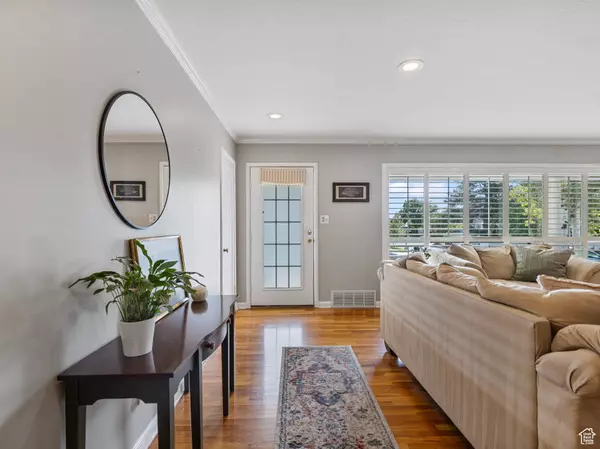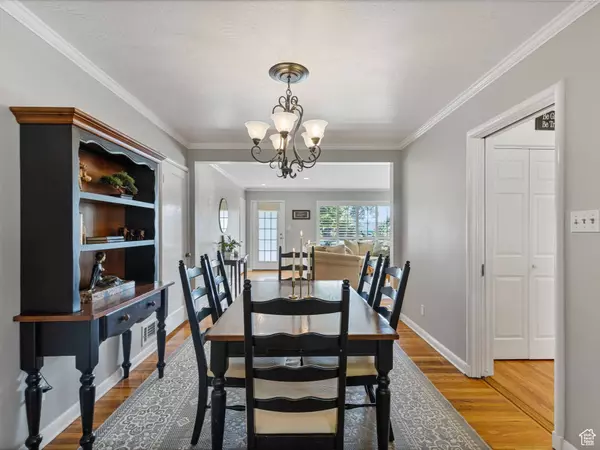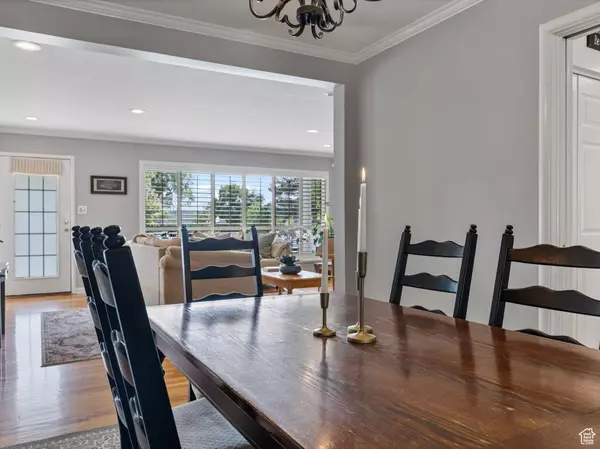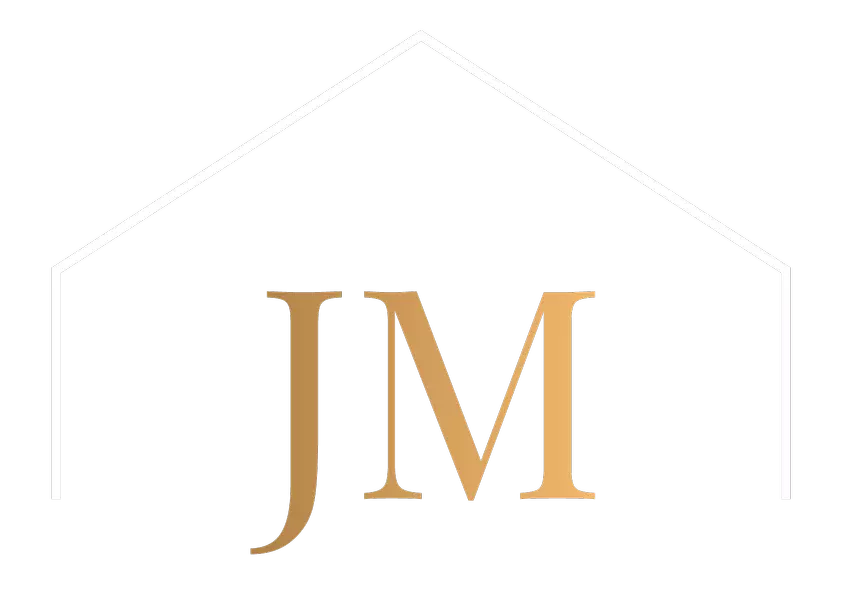
GALLERY
PROPERTY DETAIL
Key Details
Sold Price $1,450,000
Property Type Single Family Home
Sub Type Single Family Residence
Listing Status Sold
Purchase Type For Sale
Square Footage 4, 392 sqft
Price per Sqft $330
Subdivision Maywood Sub
MLS Listing ID 2028745
Sold Date 11/22/24
Style Stories: 2
Bedrooms 6
Full Baths 2
Three Quarter Bath 2
Construction Status Blt./Standing
HOA Y/N No
Abv Grd Liv Area 2,630
Year Built 1950
Annual Tax Amount $4,576
Lot Size 0.260 Acres
Acres 0.26
Lot Dimensions 0.0x0.0x0.0
Property Sub-Type Single Family Residence
Location
State UT
County Salt Lake
Area Salt Lake City; Ft Douglas
Zoning Single-Family
Rooms
Basement Entrance, Walk-Out Access
Primary Bedroom Level Floor: 2nd
Master Bedroom Floor: 2nd
Main Level Bedrooms 2
Building
Lot Description Fenced: Full, Secluded, Sidewalks, Sprinkler: Auto-Full
Faces South
Story 3
Water Culinary
Structure Type Brick,Stucco,Other
New Construction No
Construction Status Blt./Standing
Interior
Interior Features Accessory Apt, Basement Apartment, Bath: Master, Bath: Sep. Tub/Shower, Closet: Walk-In, Den/Office, Great Room, Jetted Tub, Kitchen: Second, Kitchen: Updated, Mother-in-Law Apt., Granite Countertops, Theater Room
Heating Gas: Central
Cooling Central Air
Flooring Carpet, Hardwood, Laminate
Fireplaces Number 2
Equipment Basketball Standard, Play Gym, Projector
Fireplace true
Window Features Blinds,Plantation Shutters
Exterior
Exterior Feature Basement Entrance, Lighting, Walkout, Patio: Open
Garage Spaces 2.0
View Y/N No
Roof Type Asphalt
Present Use Single Family
Topography Fenced: Full, Secluded Yard, Sidewalks, Sprinkler: Auto-Full
Porch Patio: Open
Total Parking Spaces 2
Private Pool false
Schools
Elementary Schools Beacon Heights
Middle Schools Hillside
High Schools Highland
School District Salt Lake
Others
Senior Community No
Tax ID 16-22-253-021
Acceptable Financing Cash, Conventional
Horse Property No
Listing Terms Cash, Conventional
Financing Conventional
SIMILAR HOMES FOR SALE
Check for similar Single Family Homes at price around $1,450,000 in Salt Lake City,UT

Active
$1,755,000
3094 S 2300 E, Millcreek, UT 84109
Listed by Berkshire Hathaway HomeServices Utah Properties (Salt Lake)6 Beds 6 Baths 5,325 SqFt
Active
$850,000
3850 S QUAIL HOLLOW DR E #22, Millcreek, UT 84109
Listed by B & B Real Estate Group LLC3 Beds 3 Baths 3,003 SqFt
Active
$925,000
3655 E OAK RIM WAY, Millcreek, UT 84109
Listed by Windermere Real Estate4 Beds 3 Baths 2,872 SqFt
CONTACT
