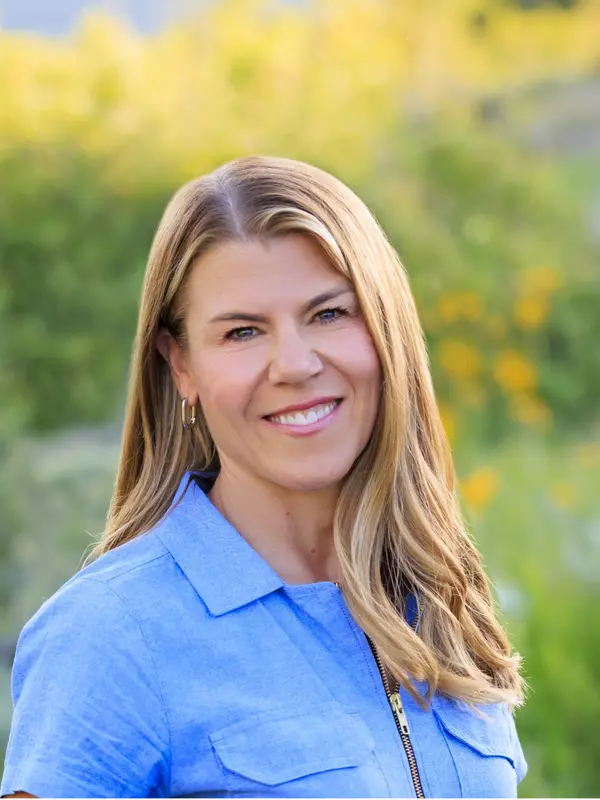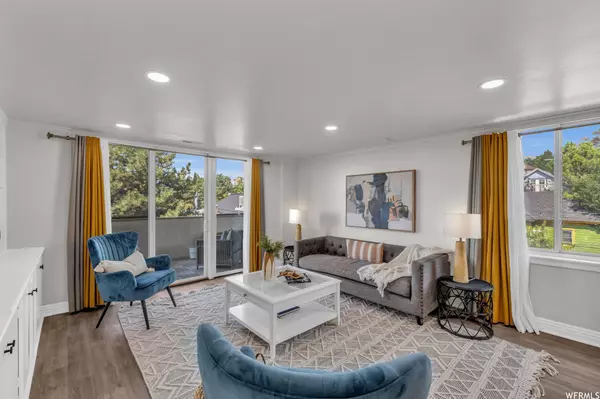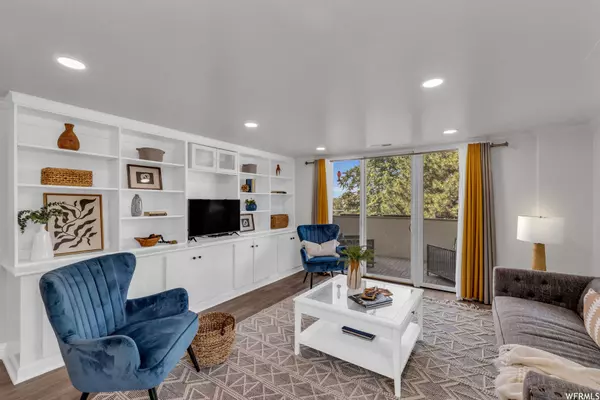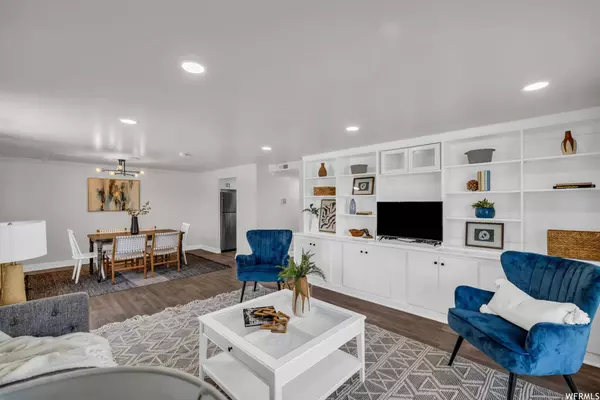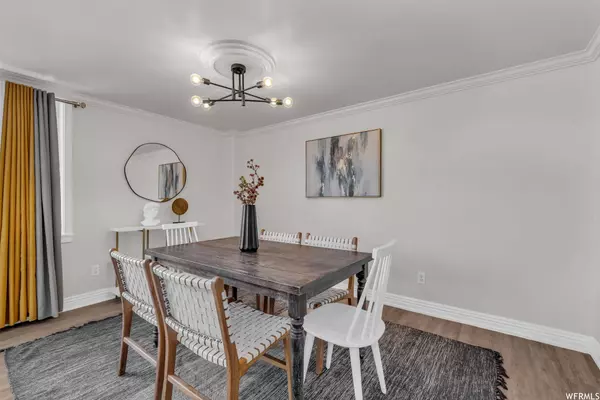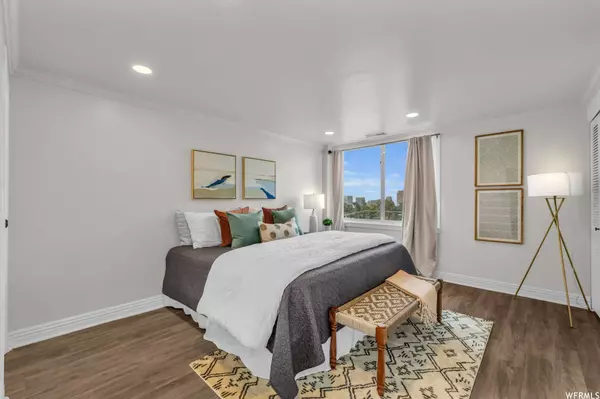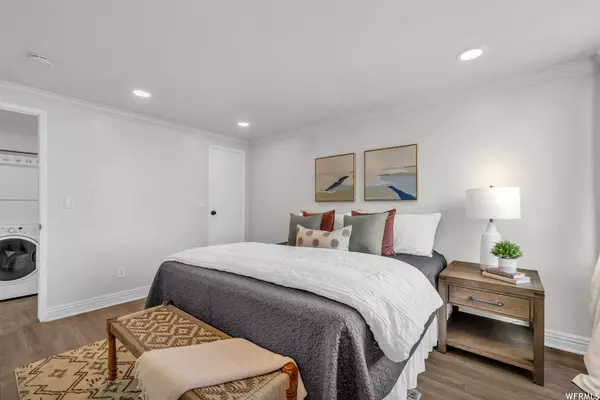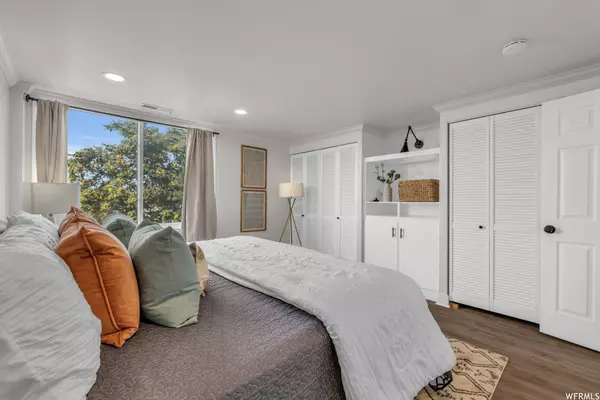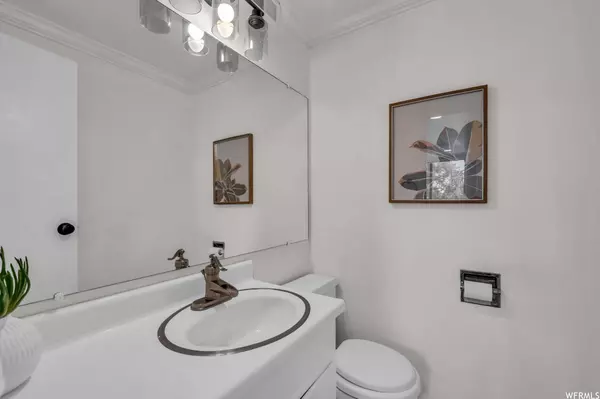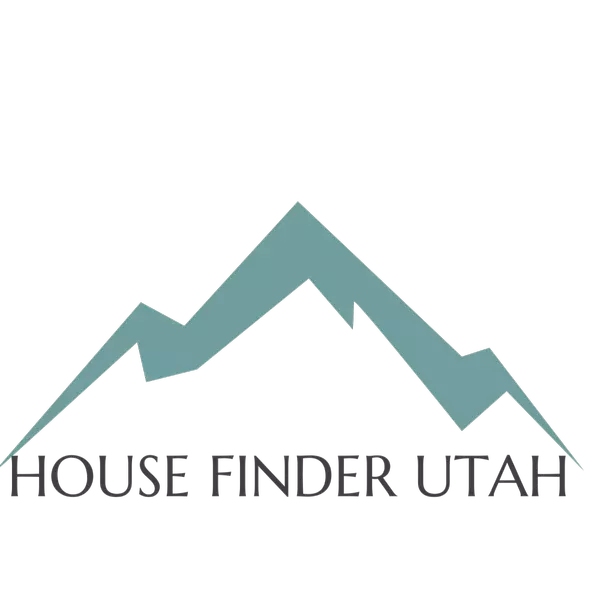
GALLERY
PROPERTY DETAIL
Key Details
Sold Price $412,000
Property Type Condo
Sub Type Condominium
Listing Status Sold
Purchase Type For Sale
Square Footage 1, 100 sqft
Price per Sqft $374
Subdivision Northridge H
MLS Listing ID 1897567
Sold Date 11/09/23
Style Condo; Middle Level
Bedrooms 2
Full Baths 1
Half Baths 1
Construction Status Blt./Standing
HOA Fees $361
HOA Y/N Yes
Abv Grd Liv Area 1,100
Year Built 1968
Annual Tax Amount $1,479
Lot Size 435 Sqft
Acres 0.01
Lot Dimensions 0.0x0.0x0.0
Property Sub-Type Condominium
Location
State UT
County Salt Lake
Area Salt Lake City: Avenues Area
Rooms
Basement None
Primary Bedroom Level Floor: 1st
Master Bedroom Floor: 1st
Main Level Bedrooms 2
Building
Lot Description Curb & Gutter, Road: Paved, Sidewalks, Sprinkler: Auto-Full, View: Mountain, View: Valley
Faces Southwest
Story 1
Sewer Sewer: Connected, Sewer: Public
Water Culinary
Structure Type Brick
New Construction No
Construction Status Blt./Standing
Interior
Interior Features Bath: Master, Disposal
Heating Gas: Central
Cooling Central Air
Flooring Laminate
Equipment Window Coverings
Fireplace false
Window Features Drapes,Shades
Appliance Dryer, Microwave, Washer
Laundry Electric Dryer Hookup
Exterior
Exterior Feature Balcony, Double Pane Windows, Lighting, Sliding Glass Doors
Carport Spaces 1
Utilities Available Natural Gas Connected, Electricity Connected, Sewer Connected, Sewer: Public, Water Connected
Amenities Available Controlled Access, Gas, Maintenance, Pet Rules, Pets Permitted, Picnic Area, Security, Sewer Paid, Snow Removal, Storage, Trash, Water
View Y/N Yes
View Mountain(s), Valley
Roof Type Rubber,Tar/Gravel
Present Use Residential
Topography Curb & Gutter, Road: Paved, Sidewalks, Sprinkler: Auto-Full, Terrain, Flat, View: Mountain, View: Valley
Accessibility Accessible Elevator Installed, Grip-Accessible Features, Accessible Entrance, Single Level Living, Visitable, Customized Wheelchair Accessible
Total Parking Spaces 1
Private Pool false
Schools
Elementary Schools Ensign
Middle Schools Bryant
High Schools West
School District Salt Lake
Others
HOA Name Property Management Syste
HOA Fee Include Gas Paid,Maintenance Grounds,Sewer,Trash,Water
Senior Community No
Tax ID 09-31-433-001
Acceptable Financing Cash, Conventional, FHA, VA Loan
Horse Property No
Listing Terms Cash, Conventional, FHA, VA Loan
Financing Cash
SIMILAR HOMES FOR SALE
Check for similar Condos at price around $412,000 in Salt Lake City,UT

Active
$210,000
86 B ST E #10, Salt Lake City, UT 84103
Listed by Berkshire Hathaway HomeServices Elite Real Estate1 Bed 1 Bath 500 SqFt
Active
$342,500
241 N VINE ST #705W, Salt Lake City, UT 84103
Listed by Imagine Real Estate, LLC1 Bed 2 Baths 1,075 SqFt
Active
$350,000
241 N VINE ST #205W, Salt Lake City, UT 84103
Listed by Summit Sotheby's International Realty1 Bed 2 Baths 1,075 SqFt
CONTACT
