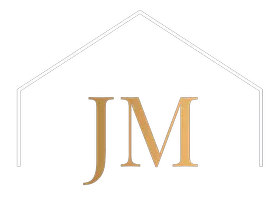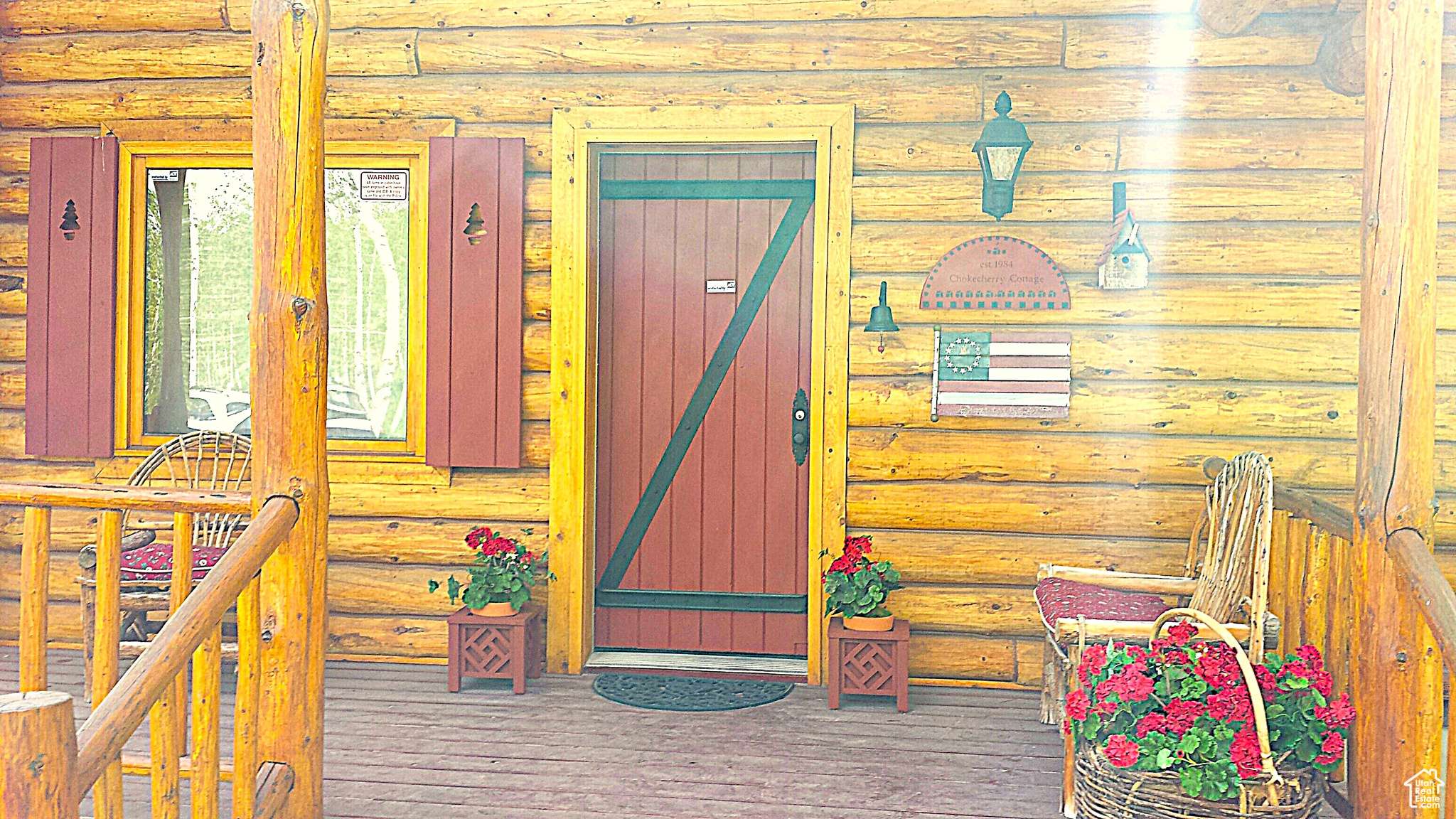6210 MOUNTAIN VW E #133 Oakley, UT 84055
3 Beds
2 Baths
1,976 SqFt
UPDATED:
Key Details
Property Type Single Family Home
Sub Type Single Family Residence
Listing Status Active
Purchase Type For Sale
Square Footage 1,976 sqft
Price per Sqft $566
Subdivision Canyon Rim Ranches
MLS Listing ID 2096306
Style Cabin
Bedrooms 3
Full Baths 1
Three Quarter Bath 1
Construction Status Blt./Standing
HOA Fees $440/ann
HOA Y/N Yes
Abv Grd Liv Area 1,196
Year Built 1984
Annual Tax Amount $3,313
Lot Size 5.010 Acres
Acres 5.01
Lot Dimensions 0.0x0.0x0.0
Property Sub-Type Single Family Residence
Property Description
Location
State UT
County Summit
Area Peoa
Zoning Single-Family
Direction Use Google Maps, not Apple. Electric gate is on the North side of Weber Canyon Road. See Photo of gate. Enter Canyon Rim gate. Stay on Canyon Rim Road. At the 1st Y in the road, fork right/east. At the 2nd fork in the road fork right/north and take Mt. Aire Upper Loop Road. At 3rd fork turn fork left/west stay on Mt. Aire Upper Loop Road. NOTE: ROAD SIGNS ARE NOT MARKED MOUNTAIN VIEW WAY. Watch for lot #133 sign on left side of Mtn. View Way. Sign is just after the driveway. Cabin is on the left-hand, (south west), side of the road. About 1.5 miles up from the gate entrance. Address is: 6210 Mtn. View Way & Lot 133 Mt. Aire Upper Loop Road. Lot is marked with sign: Anderson 133.
Rooms
Basement Daylight, Entrance, Full, Walk-Out Access
Main Level Bedrooms 1
Interior
Interior Features Alarm: Security, Disposal, Range/Oven: Free Stdng., Vaulted Ceilings
Heating Electric, Wood
Cooling Natural Ventilation
Flooring Carpet, Hardwood, Vinyl
Fireplaces Number 2
Fireplaces Type Fireplace Equipment, Insert
Inclusions Ceiling Fan, Compactor, Dryer, Fireplace Equipment, Fireplace Insert, Microwave, Range, Range Hood, Refrigerator, Storage Shed(s), Washer, Window Coverings, Wood Stove
Equipment Fireplace Equipment, Fireplace Insert, Storage Shed(s), Window Coverings, Wood Stove
Fireplace true
Window Features Blinds,Full,Shades
Appliance Ceiling Fan, Trash Compactor, Dryer, Microwave, Range Hood, Refrigerator, Washer
Laundry Electric Dryer Hookup
Exterior
Exterior Feature Basement Entrance, Deck; Covered, Double Pane Windows, Porch: Open, Skylights, Sliding Glass Doors, Walkout
Utilities Available Electricity Connected, Sewer: Septic Tank, Water Connected
Amenities Available Gated, Hiking Trails, Pets Permitted
View Y/N Yes
View Mountain(s), Valley
Roof Type Metal
Present Use Single Family
Topography Road: Unpaved, Secluded Yard, Terrain, Flat, Terrain: Grad Slope, View: Mountain, View: Valley, Wooded, Private
Porch Porch: Open
Total Parking Spaces 15
Private Pool false
Building
Lot Description Road: Unpaved, Secluded, Terrain: Grad Slope, View: Mountain, View: Valley, Wooded, Private
Story 3
Sewer Septic Tank
Water Private, Spring
Structure Type Cedar,Log
New Construction No
Construction Status Blt./Standing
Schools
Elementary Schools South Summit
Middle Schools South Summit
High Schools South Summit
School District South Summit
Others
HOA Name See HOA Remarks
Senior Community No
Tax ID CMA-133
Ownership Agent Owned
Security Features Security System
Acceptable Financing Cash, Conventional
Horse Property No
Listing Terms Cash, Conventional





