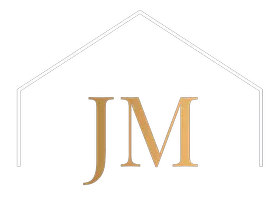$675,000
For more information regarding the value of a property, please contact us for a free consultation.
1352 ANGEL CREST WAY Kaysville, UT 84037
6 Beds
4 Baths
4,620 SqFt
Key Details
Property Type Single Family Home
Sub Type Single Family Residence
Listing Status Sold
Purchase Type For Sale
Square Footage 4,620 sqft
Price per Sqft $145
Subdivision Angel Crest Way
MLS Listing ID 1606022
Sold Date 07/27/20
Style Stories: 2
Bedrooms 6
Full Baths 3
Half Baths 1
Construction Status Blt./Standing
HOA Fees $50/mo
HOA Y/N Yes
Abv Grd Liv Area 2,976
Year Built 2012
Annual Tax Amount $3,533
Lot Size 0.500 Acres
Acres 0.5
Lot Dimensions 0.0x0.0x0.0
Property Sub-Type Single Family Residence
Property Description
Don't miss out on this stunning Kaysville home! !This well maintained home is beautiful on the inside and out. The home features open concept floor plan that flows nicely throughout. As you enter the home you are greeted by a gorgeous staircase, huge vaulted ceilings with windows from top to bottom. The family/great room flows nicely to the kitchen making entertaining perfect. The beautiful kitchen features double ovens, gas stove, granite counter top; travertine floors in kitchen and baths. The main floor den has a built in desk and cabinets! Mud room off the garage, leading into the kitchen and half bath with laundry! The nice sized main floor master suite features separate shower/tub and walk-in closet. Three nice sized bedrooms upstairs with additional family room! Plantation shutters; theater room with LED lighting on trey ceiling. Separate family room area apart from theater room with dry bar! Lots of storage downstairs, laundry rooms both upstairs and downstairs. Back yard includes a 14 x 14 storage shed for additional storage! Enjoy nights around the firepit area and separate playground area with playground and rubber mulch! The seller's also installed a new sprinkler system with special drainage system. Call and schedule your showing today!!
Location
State UT
County Davis
Area Kaysville; Fruit Heights; Layton
Rooms
Basement Daylight, Full
Main Level Bedrooms 1
Interior
Interior Features Bar: Dry, Bath: Master, Bath: Sep. Tub/Shower, Closet: Walk-In, Den/Office, Disposal, Great Room, Jetted Tub, Oven: Double, Oven: Wall, Range: Countertop, Range: Gas, Granite Countertops, Theater Room
Heating Forced Air
Cooling Central Air
Flooring Carpet, Laminate, Travertine
Fireplaces Number 1
Fireplaces Type Insert
Equipment Fireplace Insert, Storage Shed(s), Swing Set, Projector, Trampoline
Fireplace true
Window Features Plantation Shutters
Appliance Ceiling Fan, Microwave, Range Hood, Refrigerator, Satellite Dish
Laundry Gas Dryer Hookup
Exterior
Exterior Feature Deck; Covered, Double Pane Windows, Patio: Covered
Garage Spaces 3.0
Utilities Available Natural Gas Connected, Electricity Connected, Sewer Connected, Water Connected
View Y/N Yes
View Mountain(s)
Roof Type Asphalt
Present Use Single Family
Topography Fenced: Part, Road: Paved, Secluded Yard, Sprinkler: Auto-Full, Terrain, Flat, View: Mountain, Private
Porch Covered
Total Parking Spaces 6
Private Pool false
Building
Lot Description Fenced: Part, Road: Paved, Secluded, Sprinkler: Auto-Full, View: Mountain, Private
Story 3
Sewer Sewer: Connected
Water Culinary, Secondary
Structure Type Asphalt,Stone
New Construction No
Construction Status Blt./Standing
Schools
Elementary Schools Snow Horse
Middle Schools Centennial
High Schools Farmington
School District Davis
Others
Senior Community No
Tax ID 08-471-0003
Acceptable Financing Cash, Conventional, FHA, Seller Finance, VA Loan
Horse Property No
Listing Terms Cash, Conventional, FHA, Seller Finance, VA Loan
Financing Conventional
Read Less
Want to know what your home might be worth? Contact us for a FREE valuation!

Our team is ready to help you sell your home for the highest possible price ASAP
Bought with RE/MAX Associates





