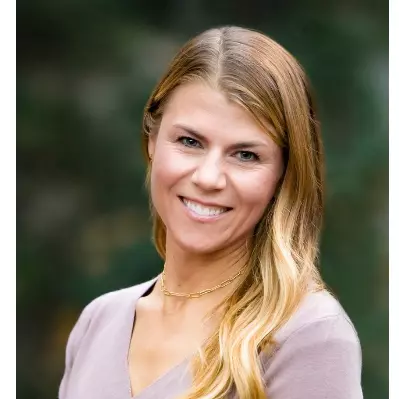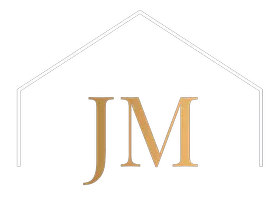$345,000
For more information regarding the value of a property, please contact us for a free consultation.
71 E 780 S Santaquin, UT 84655
5 Beds
2 Baths
3,084 SqFt
Key Details
Property Type Single Family Home
Sub Type Single Family Residence
Listing Status Sold
Purchase Type For Sale
Square Footage 3,084 sqft
Price per Sqft $113
Subdivision Countryside Estates
MLS Listing ID 1610848
Sold Date 07/30/19
Style Rambler/Ranch
Bedrooms 5
Full Baths 2
Construction Status Blt./Standing
HOA Y/N No
Abv Grd Liv Area 1,529
Year Built 2007
Annual Tax Amount $1,957
Lot Size 9,583 Sqft
Acres 0.22
Lot Dimensions 0.0x0.0x0.0
Property Sub-Type Single Family Residence
Property Description
Buy the home of the future, now! Reduce your footprint with top of the line solar panels - included in the sale plus 1:1 net metering is grandfathered in till 2035. These babies will save you thousands of $$$! ATTN: Commuters - Three 50 amp 240 Volt outlets to charge your electric cars or your RV. State of the art water softener with a tank in the garage for easy filling. Reverse osmosis system provides highly filtered water that tastes so good!. Security cameras throughout so you can check in while you're away. Smart LED lights. There's more than just efficiency though - Cozy fireplace, staggard kitchen cabinets, stainless steel appliances, sink in the laundry room, ENORMOUS dining room and of course after a long day you should know that an oversized jetted tub awaits you! The kids can walk to the Elementary school. Beautiful mountain views and no backyard neighbors! Brand new carpet feels so good under your feet so please remove your shoes. This place shows so well!
Location
State UT
County Utah
Area Santaquin; Genola
Zoning Single-Family
Direction The home may show up on GPS as 69 E 780 S Santaquin, UT
Rooms
Basement Full
Primary Bedroom Level Floor: 1st
Master Bedroom Floor: 1st
Main Level Bedrooms 3
Interior
Interior Features Bath: Master, Bath: Sep. Tub/Shower, Closet: Walk-In, Disposal, Gas Log, Jetted Tub, Range/Oven: Free Stdng., Vaulted Ceilings
Heating Forced Air, Gas: Central
Cooling Central Air
Flooring Carpet, Tile
Fireplaces Number 1
Fireplace true
Window Features Blinds
Appliance Microwave
Exterior
Exterior Feature Bay Box Windows, Lighting
Garage Spaces 2.0
Utilities Available Electricity Connected, Sewer Connected, Sewer: Public, Water Connected
View Y/N Yes
View Mountain(s)
Roof Type Asphalt
Present Use Single Family
Topography Curb & Gutter, Road: Paved, Sidewalks, Terrain, Flat, View: Mountain
Total Parking Spaces 2
Private Pool false
Building
Lot Description Curb & Gutter, Road: Paved, Sidewalks, View: Mountain
Story 2
Sewer Sewer: Connected, Sewer: Public
Water Culinary
Structure Type Stone,Stucco
New Construction No
Construction Status Blt./Standing
Schools
Elementary Schools Orchard Hills
Middle Schools Payson Jr
High Schools Payson
School District Nebo
Others
Senior Community No
Tax ID 65-216-0003
Acceptable Financing Cash, Conventional, FHA, VA Loan
Horse Property No
Listing Terms Cash, Conventional, FHA, VA Loan
Financing FHA
Read Less
Want to know what your home might be worth? Contact us for a FREE valuation!

Our team is ready to help you sell your home for the highest possible price ASAP
Bought with RANLife Real Estate Inc

