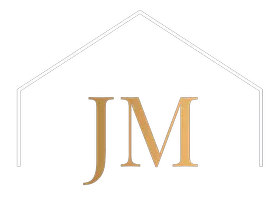$437,500
$420,000
4.2%For more information regarding the value of a property, please contact us for a free consultation.
210 N MALL DRIVE #26 St. George, UT 84790
3 Beds
3 Baths
1,335 SqFt
Key Details
Sold Price $437,500
Property Type Single Family Home
Sub Type Single Family Residence
Listing Status Sold
Purchase Type For Sale
Square Footage 1,335 sqft
Price per Sqft $327
Subdivision Santa Fe At Red Clif
MLS Listing ID 1812537
Sold Date 06/08/22
Style Rambler/Ranch
Bedrooms 3
Full Baths 3
Construction Status Blt./Standing
HOA Fees $200/mo
HOA Y/N Yes
Abv Grd Liv Area 1,335
Year Built 2018
Annual Tax Amount $1,324
Lot Size 2,178 Sqft
Acres 0.05
Lot Dimensions 0.0x0.0x0.0
Property Sub-Type Single Family Residence
Property Description
The perfect retirement home for 55+ and older. Unique floor plan with 2 masters and 3rd bedroom or office/den. 3 full baths, all tile and carpet in bedrooms. Quality construction with beautiful finishes, granite countertops and large pantry.
Location
State UT
County Washington
Area St. George; Bloomington
Zoning Single-Family
Direction South on Mall DR, left 280 N, Rt on 2000 E, home is on the right. White/Tile Roof
Rooms
Basement Slab
Primary Bedroom Level Floor: 1st
Master Bedroom Floor: 1st
Main Level Bedrooms 3
Interior
Interior Features Bath: Sep. Tub/Shower, Disposal, Range/Oven: Free Stdng., Granite Countertops, Video Door Bell(s), Smart Thermostat(s)
Heating Gas: Central
Cooling Central Air
Flooring Carpet, Tile
Equipment Window Coverings
Fireplace false
Window Features Blinds,Plantation Shutters
Appliance Ceiling Fan, Dryer, Microwave, Refrigerator, Washer, Water Softener Owned
Exterior
Exterior Feature Patio: Open
Garage Spaces 2.0
Pool Heated, In Ground, With Spa
Community Features Clubhouse
Utilities Available Natural Gas Connected, Electricity Connected, Sewer Connected, Sewer: Public, Water Connected
Amenities Available Clubhouse, Maintenance, Pool, Water
View Y/N No
Roof Type Tile
Present Use Single Family
Topography Curb & Gutter, Road: Paved, Sidewalks, Sprinkler: Auto-Full, Terrain: Grad Slope, Drip Irrigation: Auto-Part
Porch Patio: Open
Total Parking Spaces 2
Private Pool true
Building
Lot Description Curb & Gutter, Road: Paved, Sidewalks, Sprinkler: Auto-Full, Terrain: Grad Slope, Drip Irrigation: Auto-Part
Story 1
Sewer Sewer: Connected, Sewer: Public
Water Culinary
Structure Type Stucco
New Construction No
Construction Status Blt./Standing
Schools
Elementary Schools Sandstone
Middle Schools Pine View Middle
High Schools Pine View
School District Washington
Others
HOA Fee Include Maintenance Grounds,Water
Senior Community Yes
Tax ID SG-SFRC-5-26
Acceptable Financing Cash, Conventional
Horse Property No
Listing Terms Cash, Conventional
Financing Conventional
Read Less
Want to know what your home might be worth? Contact us for a FREE valuation!

Our team is ready to help you sell your home for the highest possible price ASAP
Bought with RANLife Real Estate Inc






