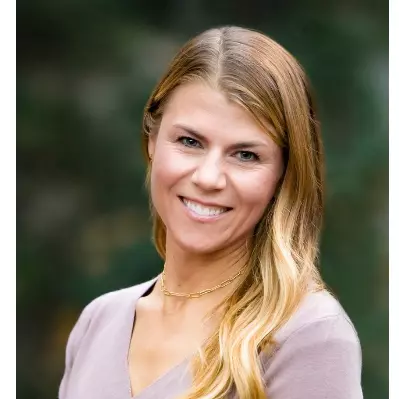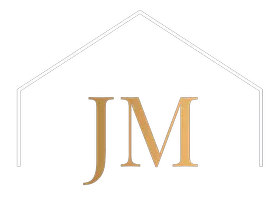$2,350,000
For more information regarding the value of a property, please contact us for a free consultation.
1317 E FOURTH AVE Salt Lake City, UT 84103
5 Beds
4 Baths
4,305 SqFt
Key Details
Property Type Single Family Home
Sub Type Single Family Residence
Listing Status Sold
Purchase Type For Sale
Square Footage 4,305 sqft
Price per Sqft $545
Subdivision Popperton Place Plat
MLS Listing ID 1819262
Sold Date 06/24/22
Style Stories: 2
Bedrooms 5
Full Baths 1
Half Baths 1
Three Quarter Bath 2
Construction Status Blt./Standing
HOA Y/N No
Abv Grd Liv Area 2,667
Year Built 1920
Annual Tax Amount $6,526
Lot Size 9,583 Sqft
Acres 0.22
Lot Dimensions 0.0x0.0x0.0
Property Sub-Type Single Family Residence
Property Description
This Federal Heights 1920's Foursquare flaunts two personalities. The classic brick exterior is in high contrast with the sleek modern interior with bold design statements. Top to bottom renovation in 2016. Nearly everything is new. Plumbing, electrical, mechanicals, roof, garage, landscape ... and the list goes on. A dramatic open stairwell with floor to ceiling glass and steel is a work of art. The ultra-modern kitchen is exquisite and has epoxied white floors, high-gloss white lacquer finish cabinets, a 14 ft quartz and granite island, high-end professional appliances and wet bar. The adjoining family room features a wall of Italian tiles and hidden door to the laundry/mud room. The master suite has a walk-in closet and gorgeous bath with quartz double vanity and large trough shower. The basement is ideal for kids or guests with its gaming/lounging area and tv room. The storage room has access to the outside and a dog washing station. Every room has radiant heated floors, plus there is an HVAC unit to allow for central air conditioning. Sonos sound system. Anderson center-open sliding doors spread to a spacious trex deck. Custom steel fence. Brand new 3-car garage with bike lift, 220 electrical and plumbed for a gas heater. A bonus second driveway for extra off-street parking. Featured in Utah Style & Design magazine. This house is a showstopper! Square footage figures are provided as a courtesy estimate only. Buyer is advised to obtain an independent measurement.
Location
State UT
County Salt Lake
Area Salt Lake City: Avenues Area
Zoning Single-Family
Rooms
Basement Daylight
Primary Bedroom Level Floor: 2nd
Master Bedroom Floor: 2nd
Interior
Interior Features Bar: Wet, Bath: Master, Bath: Sep. Tub/Shower, Closet: Walk-In, Den/Office, Disposal, Gas Log, Kitchen: Updated, Oven: Double, Oven: Wall, Range: Countertop, Range: Gas
Heating Forced Air, Radiant Floor
Cooling Central Air
Flooring Hardwood, Tile, Concrete
Fireplaces Number 2
Equipment Window Coverings
Fireplace true
Window Features Full,Shades
Appliance Microwave, Range Hood, Refrigerator
Laundry Gas Dryer Hookup
Exterior
Exterior Feature Double Pane Windows, Sliding Glass Doors, Patio: Open
Garage Spaces 3.0
Utilities Available Natural Gas Connected, Electricity Connected, Sewer Connected, Sewer: Public, Water Connected
View Y/N Yes
View Mountain(s)
Roof Type Asphalt
Present Use Single Family
Topography Corner Lot, Curb & Gutter, Fenced: Full, Road: Paved, Sidewalks, Sprinkler: Auto-Full, Terrain, Flat, View: Mountain, Drip Irrigation: Auto-Full
Porch Patio: Open
Total Parking Spaces 5
Private Pool false
Building
Lot Description Corner Lot, Curb & Gutter, Fenced: Full, Road: Paved, Sidewalks, Sprinkler: Auto-Full, View: Mountain, Drip Irrigation: Auto-Full
Faces South
Story 3
Sewer Sewer: Connected, Sewer: Public
Water Culinary
Structure Type Brick
New Construction No
Construction Status Blt./Standing
Schools
Elementary Schools Wasatch
Middle Schools Bryant
High Schools West
School District Salt Lake
Others
Senior Community No
Tax ID 09-33-305-015
Acceptable Financing Cash, Conventional
Horse Property No
Listing Terms Cash, Conventional
Financing Cash
Read Less
Want to know what your home might be worth? Contact us for a FREE valuation!

Our team is ready to help you sell your home for the highest possible price ASAP
Bought with The Group Real Estate, LLC





