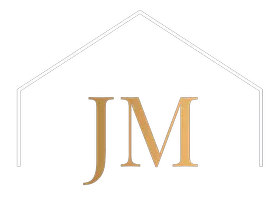$485,000
For more information regarding the value of a property, please contact us for a free consultation.
1356 N PEACH TREE E Centerville, UT 84014
3 Beds
3 Baths
1,961 SqFt
Key Details
Property Type Single Family Home
Sub Type Single Family Residence
Listing Status Sold
Purchase Type For Sale
Square Footage 1,961 sqft
Price per Sqft $254
Subdivision Casa Loma
MLS Listing ID 1827130
Sold Date 09/27/22
Style Split-Entry/Bi-Level
Bedrooms 3
Full Baths 1
Three Quarter Bath 2
Construction Status Blt./Standing
HOA Y/N No
Abv Grd Liv Area 1,312
Year Built 1973
Annual Tax Amount $2,852
Lot Size 10,454 Sqft
Acres 0.24
Lot Dimensions 0.0x0.0x0.0
Property Sub-Type Single Family Residence
Property Description
*Priced To Sell! Beautiful home with incredible views of the mountains, lake, and valley. Inside enjoy the luxuries of newer, vinyl flooring, carpet, updated banister, baton-board finishes, built-in shelving, baseboards, updated paint, spacious-living-area for gathering, and loads of charm. The living-room has a sliding-glass door to a balcony where you can catch the evening sunsets and the dining room has a sliding-glass door for convenience to the backyard; both allow an abundance of natural daylight into the home. The kitchen includes a conjoining dining area, plenty of counter-top space for cooking, and cupboard space for storage. For an added bonus, all the kitchen appliances will stay with the home. Upstairs also features three spacious bedrooms and two baths, along with updated windows. Downstairs includes a large gathering/recreation room with a separate area to use as a side office or personal gym. Outside includes a large patio, shed, terraced yard-that is ready to be personalized. Located within 20 min of Salt Lake City, Farmington Station, and close proximity to schools, shopping, parks, nearby hiking trails; this home has all the makings to be your next dream home!
Location
State UT
County Davis
Area Bntfl; Nsl; Cntrvl; Wdx; Frmtn
Zoning Single-Family
Direction Peach Tree drive is 325 East.
Rooms
Basement Partial
Main Level Bedrooms 3
Interior
Interior Features Bath: Primary, Disposal, Range/Oven: Free Stdng.
Heating Forced Air, Gas: Central
Cooling Central Air
Flooring Carpet, Linoleum, Vinyl
Fireplaces Number 1
Equipment Storage Shed(s), Window Coverings, Workbench
Fireplace true
Window Features Blinds,Drapes,Part
Appliance Water Softener Owned
Laundry Electric Dryer Hookup
Exterior
Exterior Feature Balcony, Entry (Foyer), Porch: Open, Sliding Glass Doors, Patio: Open
Garage Spaces 2.0
Utilities Available Natural Gas Connected, Electricity Connected, Sewer Connected, Sewer: Public, Water Connected
View Y/N Yes
View Mountain(s), Valley
Roof Type Asphalt
Present Use Single Family
Topography Fenced: Full, Road: Paved, Terrain, Flat, Terrain: Grad Slope, View: Mountain, View: Valley
Porch Porch: Open, Patio: Open
Total Parking Spaces 4
Private Pool false
Building
Lot Description Fenced: Full, Road: Paved, Terrain: Grad Slope, View: Mountain, View: Valley
Faces West
Story 2
Sewer Sewer: Connected, Sewer: Public
Water Culinary
Structure Type Brick
New Construction No
Construction Status Blt./Standing
Schools
Elementary Schools Stewart
Middle Schools Centerville
High Schools Viewmont
School District Davis
Others
Senior Community No
Tax ID 02-019-0035
Acceptable Financing Cash, Conventional, FHA, VA Loan
Horse Property No
Listing Terms Cash, Conventional, FHA, VA Loan
Financing FHA
Read Less
Want to know what your home might be worth? Contact us for a FREE valuation!

Our team is ready to help you sell your home for the highest possible price ASAP
Bought with Top Hill Realty, LLC





