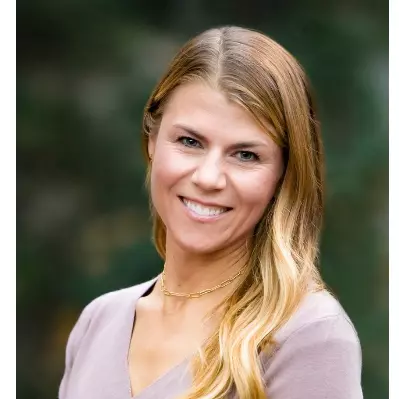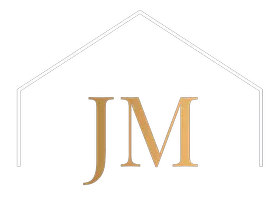$383,545
For more information regarding the value of a property, please contact us for a free consultation.
397 W ROSIE LOOP Cedar City, UT 84721
3 Beds
2 Baths
1,448 SqFt
Key Details
Property Type Multi-Family
Sub Type Twin
Listing Status Sold
Purchase Type For Sale
Square Footage 1,448 sqft
Price per Sqft $264
MLS Listing ID 2061916
Sold Date 06/06/25
Style Rambler/Ranch
Bedrooms 3
Full Baths 2
Construction Status Blt./Standing
HOA Fees $85/mo
HOA Y/N Yes
Abv Grd Liv Area 1,448
Year Built 2025
Lot Size 6,098 Sqft
Acres 0.14
Lot Dimensions 0.0x0.0x0.0
Property Sub-Type Twin
Property Description
Welcome to your dream home! This beautiful brand-new twin home offers the perfect blend of modern comfort and style. Featuring 3 spacious bedrooms and two full baths, this home is designed for easy living and entertaining. Key features: Open concept living with abundant natural light Modern kitchen with sleek finishes and ample storage Primary suite with a private bath and walk-in closet Covered patio-perfect for outdoor relaxation Professionally landscaped front yard for great curb appeal Don't miss this fantastic opportunity- schedule your showing today! Ask about our Spring Sales Event with $5,000 flex cash on our Rose Village Homes currently being marketed!
Location
State UT
County Iron
Area Cedar Cty; Enoch; Pintura
Rooms
Basement Slab
Main Level Bedrooms 3
Interior
Interior Features Closet: Walk-In, Disposal, Range/Oven: Free Stdng.
Heating Gas: Central
Cooling Central Air
Flooring Carpet
Fireplace false
Appliance Ceiling Fan, Portable Dishwasher, Microwave
Laundry Gas Dryer Hookup
Exterior
Exterior Feature Double Pane Windows, Patio: Covered
Garage Spaces 2.0
Utilities Available Natural Gas Connected, Electricity Connected, Sewer Connected, Water Connected
Amenities Available Playground, Snow Removal
View Y/N No
Present Use Residential
Topography Fenced: Part, Sprinkler: Auto-Part
Accessibility Ground Level, Accessible Entrance, Single Level Living
Porch Covered
Total Parking Spaces 2
Private Pool false
Building
Lot Description Fenced: Part, Sprinkler: Auto-Part
Story 1
Sewer Sewer: Connected
Water Culinary
Structure Type Brick,Stucco
New Construction No
Construction Status Blt./Standing
Schools
Middle Schools Canyon View Middle
High Schools Canyon View
School District Iron
Others
Senior Community No
Tax ID B-2029-0022-000E
Acceptable Financing Cash, Conventional, FHA, VA Loan, USDA Rural Development
Horse Property No
Listing Terms Cash, Conventional, FHA, VA Loan, USDA Rural Development
Financing Conventional
Read Less
Want to know what your home might be worth? Contact us for a FREE valuation!

Our team is ready to help you sell your home for the highest possible price ASAP
Bought with NON-MLS





